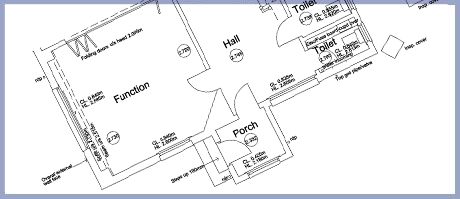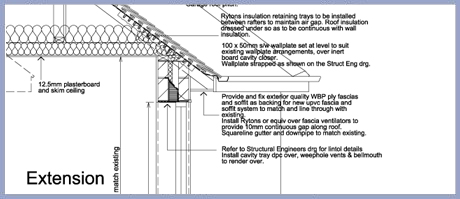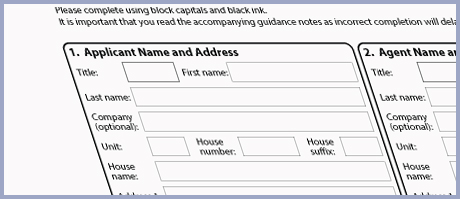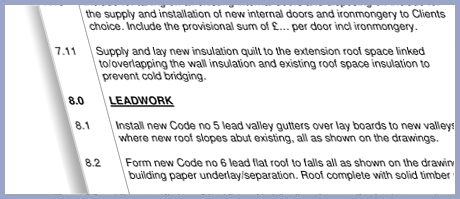
Measured Building Survey
Measuring and drawing up in CAD format the existing plans, sections, and
elevations of your building to provide an accurate basis for the design work
or where needed for record purposes.

Drawings
Drawings are prepared in CAD format using professional software.
Drawing Services are tailored to suit your requirements from the following;-
- Survey
- Scheme Design
- Planning Application
- Building Regulations Application
- Construction/ Working
- Survey
- Scheme Design
- Planning Application
- Building Regulations Application
- Construction/ Working

Statutory Approvals
We prepare and submit Applications to the Local Authority/ Approved Inspector on
your behalf including for Lawful Development Certificate, Planning Approval,
Listed Building Consent and Building Regulations Approval.

Post Approval
Where required, we prepare Schedules of Work, and can carry out Tender Action and
Contract Administration through to project completion.